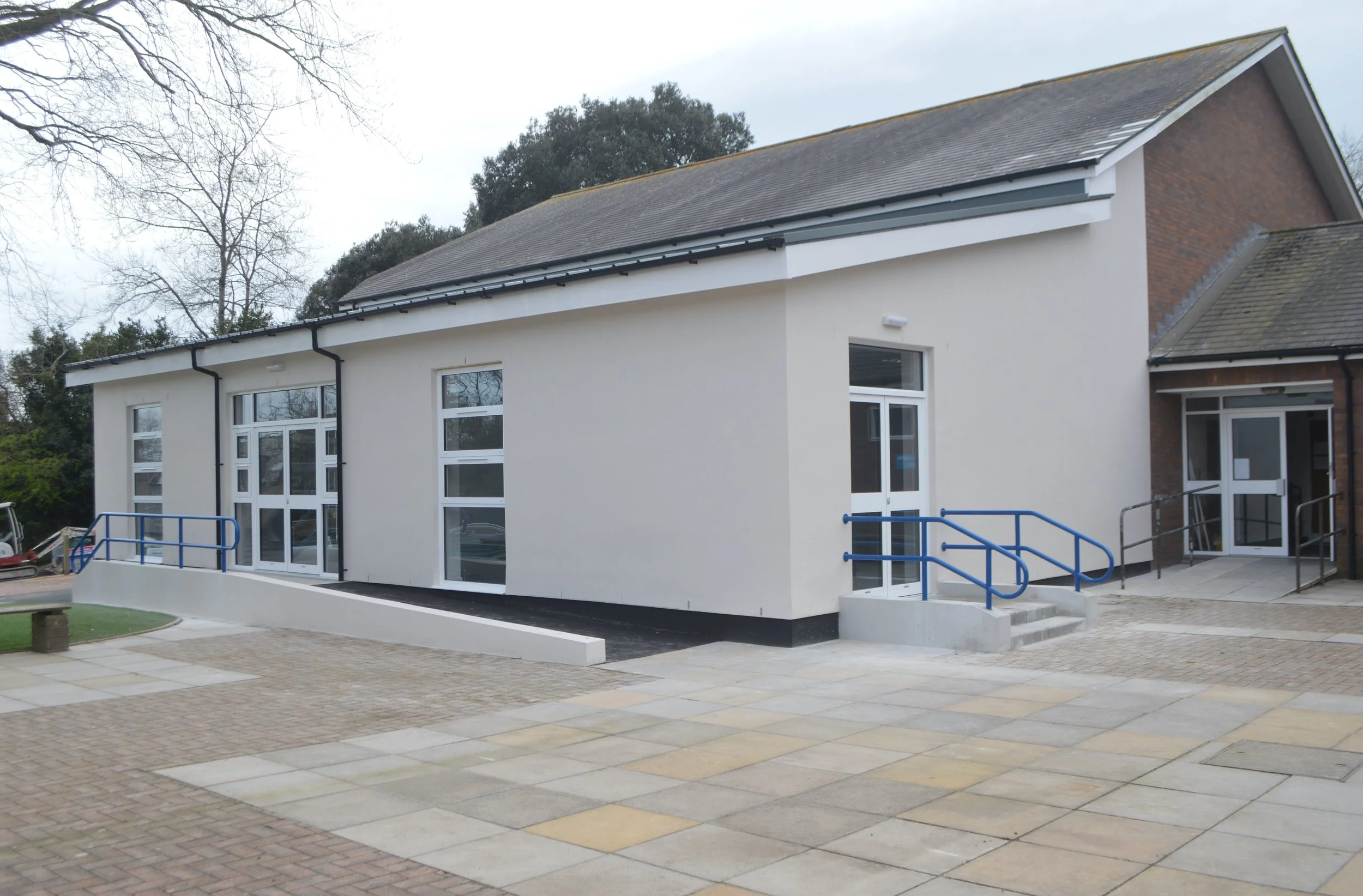Stoke Damerel Primary School
Project name - Stoke Damerel Primary School
Client - Client Ryearch Ltd
End user Stoke Damerel Primary School/Plymouth City Council
Project description - Alteration and extension primary school
Project location - Plymouth PL1 4PA
Project status - Complete
Three separate extensions to the existing school buildings. New school entrance/reception and admin offices; 2 No. additional classrooms; extension to school hall. Together with alterations and extension to carparking and playground areas. As part of the works site security was reviewed and new automated gates and entrance provided. The works were phased to reduce impact to the operation of the school which remained open throughout the contract.
Services & Role - RIBA Stages 3, 4, 5 & 6 Concept design, Building Regulations, Production Information, Site support and Handover
Role – Architect / Lead Consultant
Sector - Education
Procurement - Design and build
Project size - GIFA 300 m2
