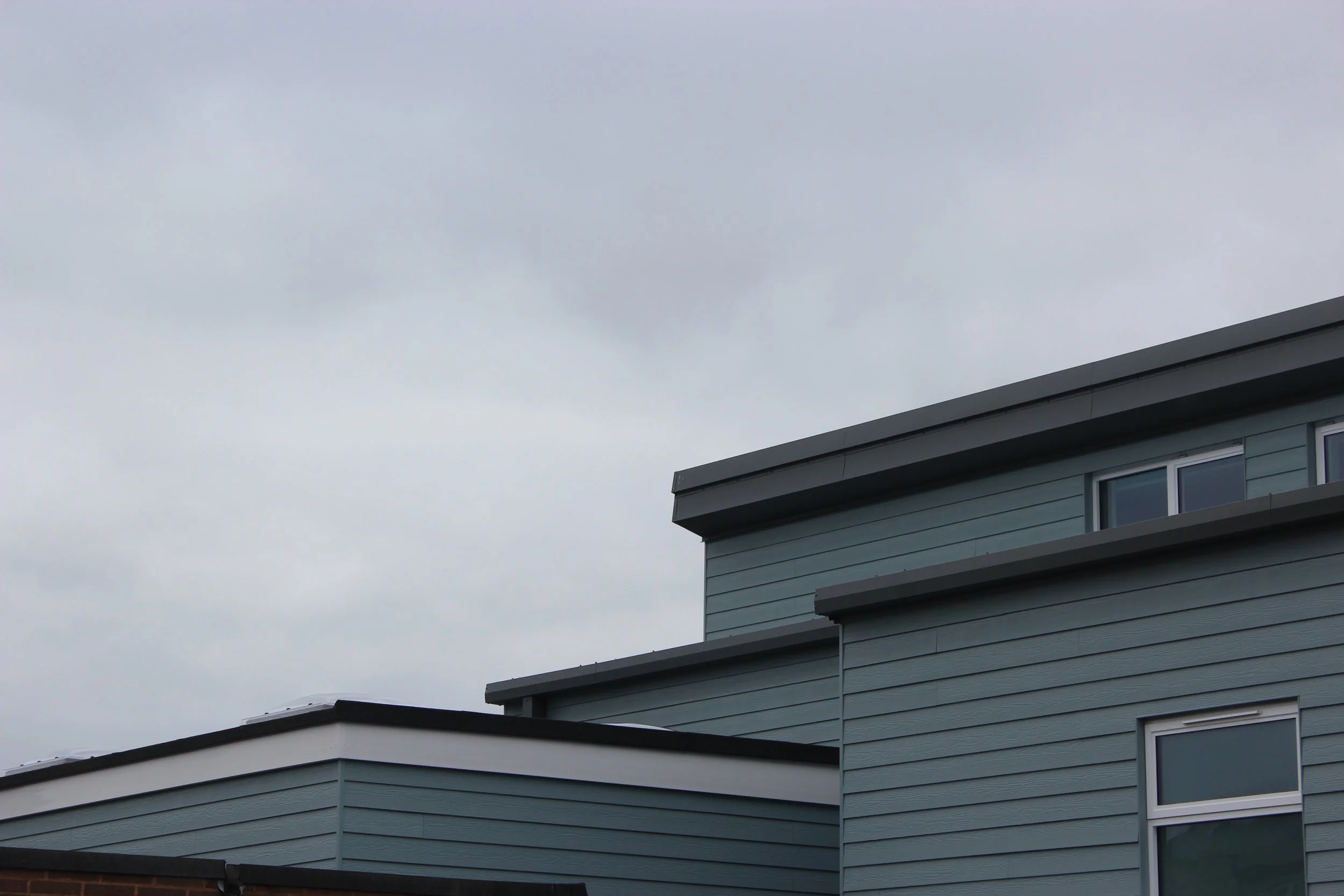Yealmpstone Farm Primary School
Project name - Yealmpstone Farm Primary School
Client - Client Ryearch Ltd
End user Yealmpstone Farm Primary School/Plymouth City Council
Project description - Expansion of primary school place provision from single form entry school to two form entry.
Project location - Plympton PL7 1QX
Project status - Complete
Project text - New eight classroom two storey extension including toilets, group rooms, circulation spaces and stores; New rear accessible route to playground level; Remodelling of car park to provide additional spaces; External works to increase playgrounds; Internal remodelling to main hall, year 2 and foundation classrooms plus a new staffroom and studio hall.
All works being programmed and co-ordinated to enable the existing school to always remain operable.
Services & Role - RIBA Stages 4, 5 & 6 (Building Regulations, Production Information, Site Support and Handover)
Role Architect / Lead Consultant
Consultants:
Structural – Queste Structured Consulting Ltd
Acoustic – Acoustic Consultants South West Ltd
Sector - Education
Procurement - Design and build
Project size - Site area 1.8 Ha
New build classrooms GIFA 800 m2
Studio GIFA 57m2
Internal remodelling GIFA 950m2
Energy performance - New build classrooms EPC Energy rating ‘B’.
Building emission rate (BER) of 15.05 kg CO2/m2 per year.
Primary energy use 107 kWh/m2 per year.



