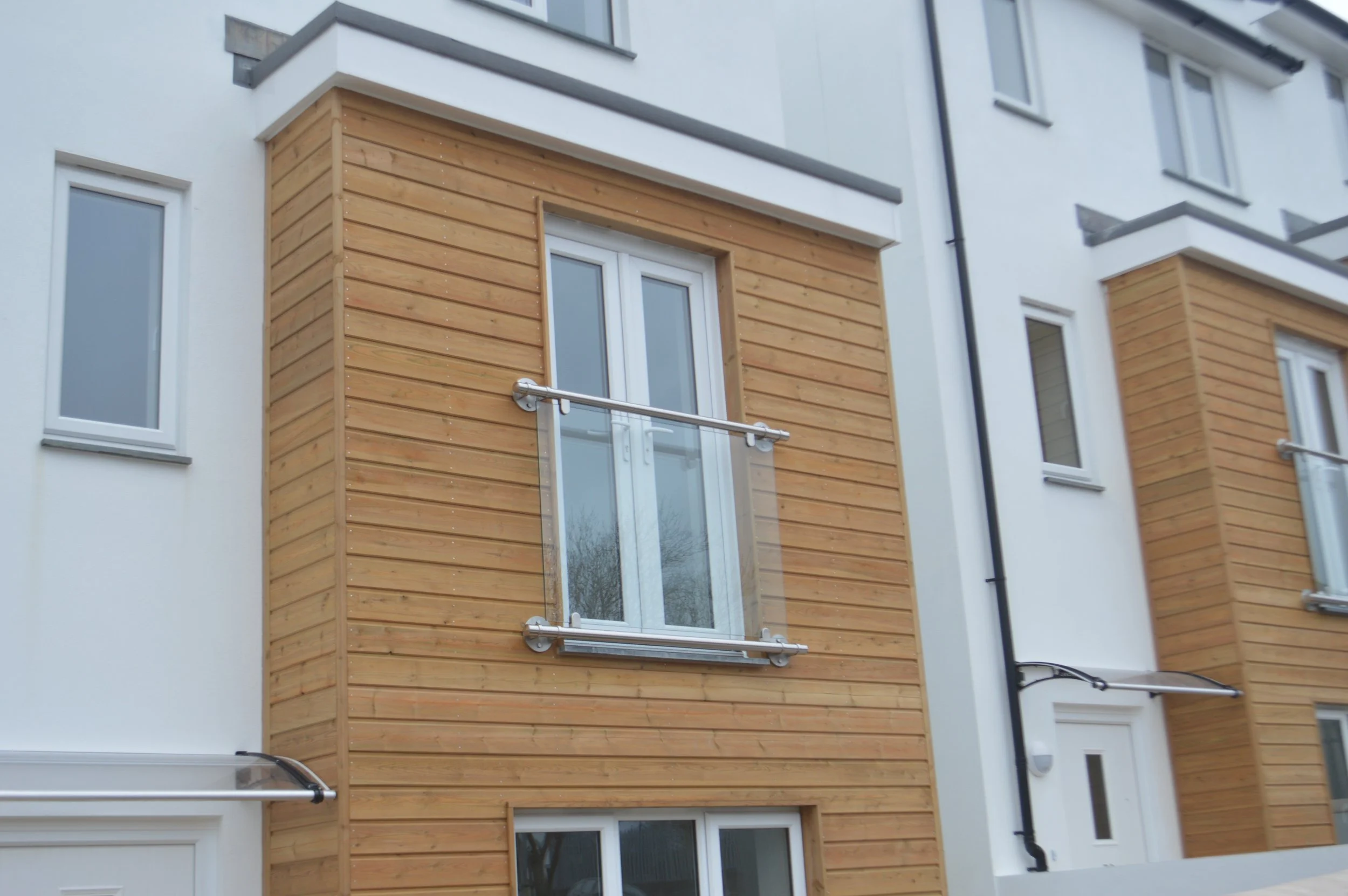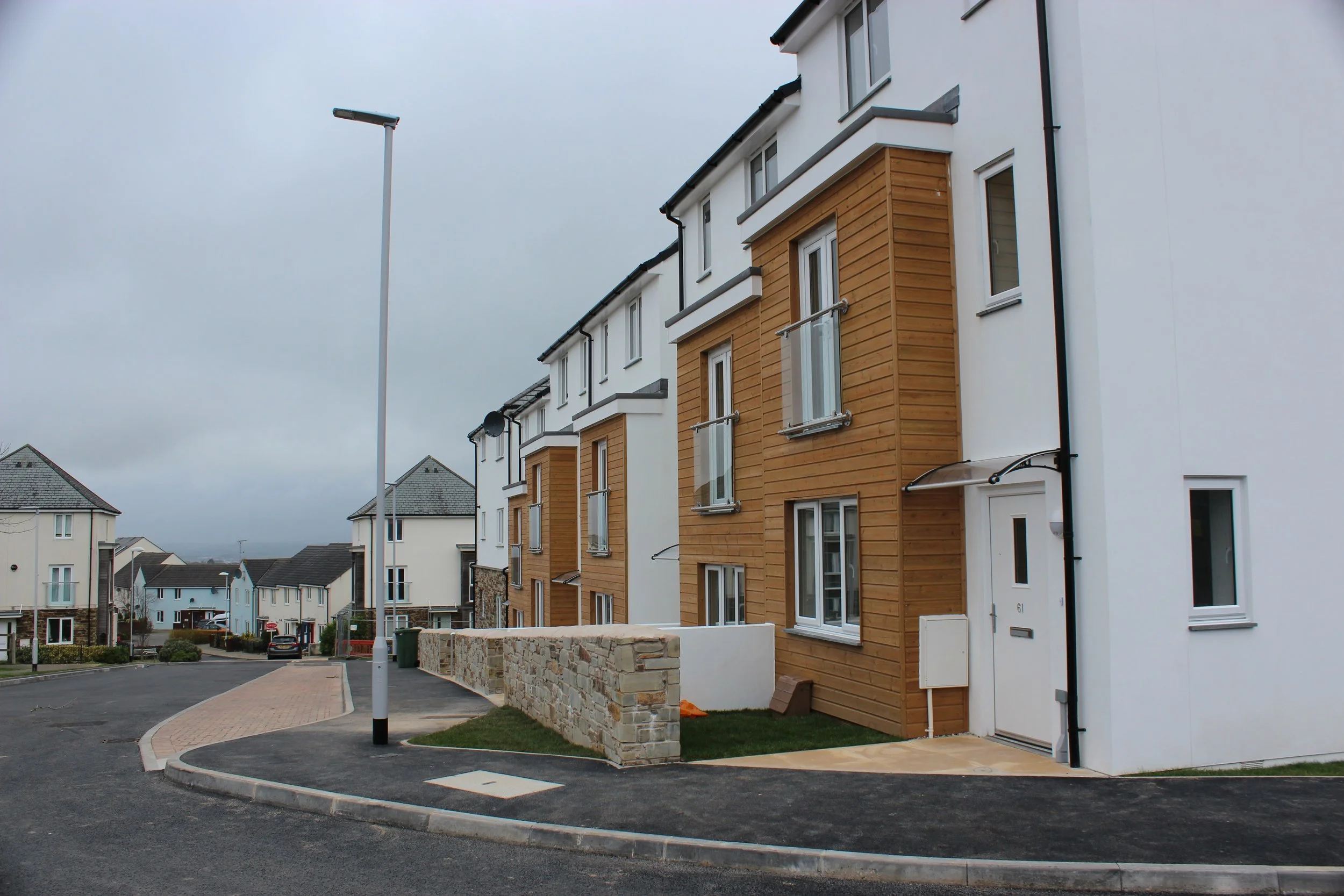Dennis Camp Road
Project name - Dennis Camp Road
Client - Client Ryearch Ltd
End user Westward Housing Group Ltd
Project description - Eighteen new-build affordable houses and three new-build affordable apartments.
Project location - Plymouth
Project status - Complete
Construction of 3 flats and 8 three storey dwellings, 10 two storey dwellings for shared ownership and rent. The works included site roads, footpaths, fencing, screen walling, lighting, parking and landscape areas.
The development is within a critical drainage area and the provision of a large attenuation tank has been incorporated within the design to control the out flow from the site, buildings, and highway.
Services & Role - RIBA Stages 4, 5 & 6 (Building Regulations, Production Information, On-site technical advice and inspections)
Role – Architect / Lead Consultant
Consultants:
Employers agent and Principal Designer – Randall Simmonds Ltd
Structural, drainage and highways – True Consulting Ltd
Sector - Residential
Procurement - Design and Build
Project size - 0.5 Ha site with 3 No. 2 bed 3 person flats GIFA 63m2 ; 8 No. 3 bed 5 person dwellings GIFA 107m2; 2 No. 3 bed 5 person dwellings GIFA 80m2; 8 No. 2 bed 4 person dwellings GIFA 69m2
Energy performance - A minimum EPC Energy rating ‘B’ was achieved for all units



